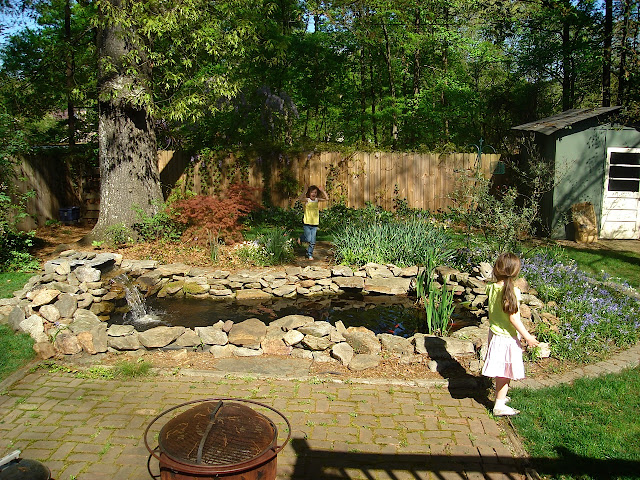For 6 years, we've had this enormous koi pond right in the middle of our back yard. To the DINKS* who installed it over 10 years ago, I'm sure they considered it a focal point, a relaxing retreat, a place to unwind with an adult beverage after a long day at the office. To a mother of two young kids, it felt more like a gigantic, dark oval of death. For my husband, it was a time-consuming hobby he unwillingly inherited. Still, we kept it all these years because everyone else seemed to love it, including the kids. Plus, we had already spent so much time and money on it, buying koi food, algae control concoctions for maintaining the proper pH balance, replacing the broken pump, and regularly adding enough fresh water to hydrate a village in Ethiopia. Alan spent an entire day every spring emptying the pond and cleaning it with a pressure washer. Every time we left town, we had to ask our kind neighbors to "fish-sit" (say that 3 times, fast).
Then there was the stress of having children running around a drowning hazard. We bought the house when Lilly was 2 and I never left her alone in the yard. She's such a cautious child that she didn't venture too close. When Jonathan came along and started sprinting at 10 months, it was clear that he was determined to swim in the pond at least once. He was so fast, and so daring, I had to be hyper-vigilant at all times. His friends were just as adventurous; top-heavy boys climbing on the rocks, leaning over the pond and trying to pet the fish.
I'm happy to report that after six years, two months, and nine days, the pond is finally gone! There were a few close calls, but no child fell in the pond. The fish were returned to the home's previous owners, who were happy to take them off our hands. The kids will soon be able to play in the yard unchaperoned.
Jonny can FINALLY play in the pond.
Alan is going to re-use all the rocks to build a fire pit and rock wall once the addition is done.
Yesterday, they started digging for the new addition
and they filled the old hole where the pond used to be with the dirt.
It has to look worse, before it can look better, right?
* DINKS - dual income, no kids











































